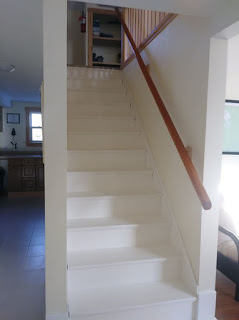 | |
| In the Beginning |
 |
| At the End |
Ever have loads of directories filled with pictures but the photos you want just can not be found? Perspective is everything and sadly, the shot we're looking for with the correct perspective just can not be found. See photo to the right.
Yep, that's where we're at now! Honestly, when we started the process, we didn't know how it would turn out.
Why is it interesting or worth writing about? We gutted this house and rebuilt it from the studs, using a more open concept. This allowed the light to shine though. The travel pattern for the main floor was completely altered, the finished product allows for guests to walk down the middle of the house instead of having to traffic through the rooms to the right or left. Check the photos ( Evolution of the Front Hallway ) and you'll get an idea of the profound changes that took place in removing an unused Red Brick Fireplace and Chimney. We've seen others post pictures of their house where a Fireplace / Chimney is constructed in the center of the house asking for ideas of how to handle the renovation process. The album shared provides some insight on the removal process and the net effect it has on the usage of the house. Not all houses are built equally so, our example provides a perspective of what change can look like for others. It is a reality for us and we're so very glad we took the time and effort to work through the process.
Enjoy the Album ( Evolution of the Front Hallway ) and feel free to ask some questions either in the Album or through commenting here on this blog page.
Comments
Post a Comment